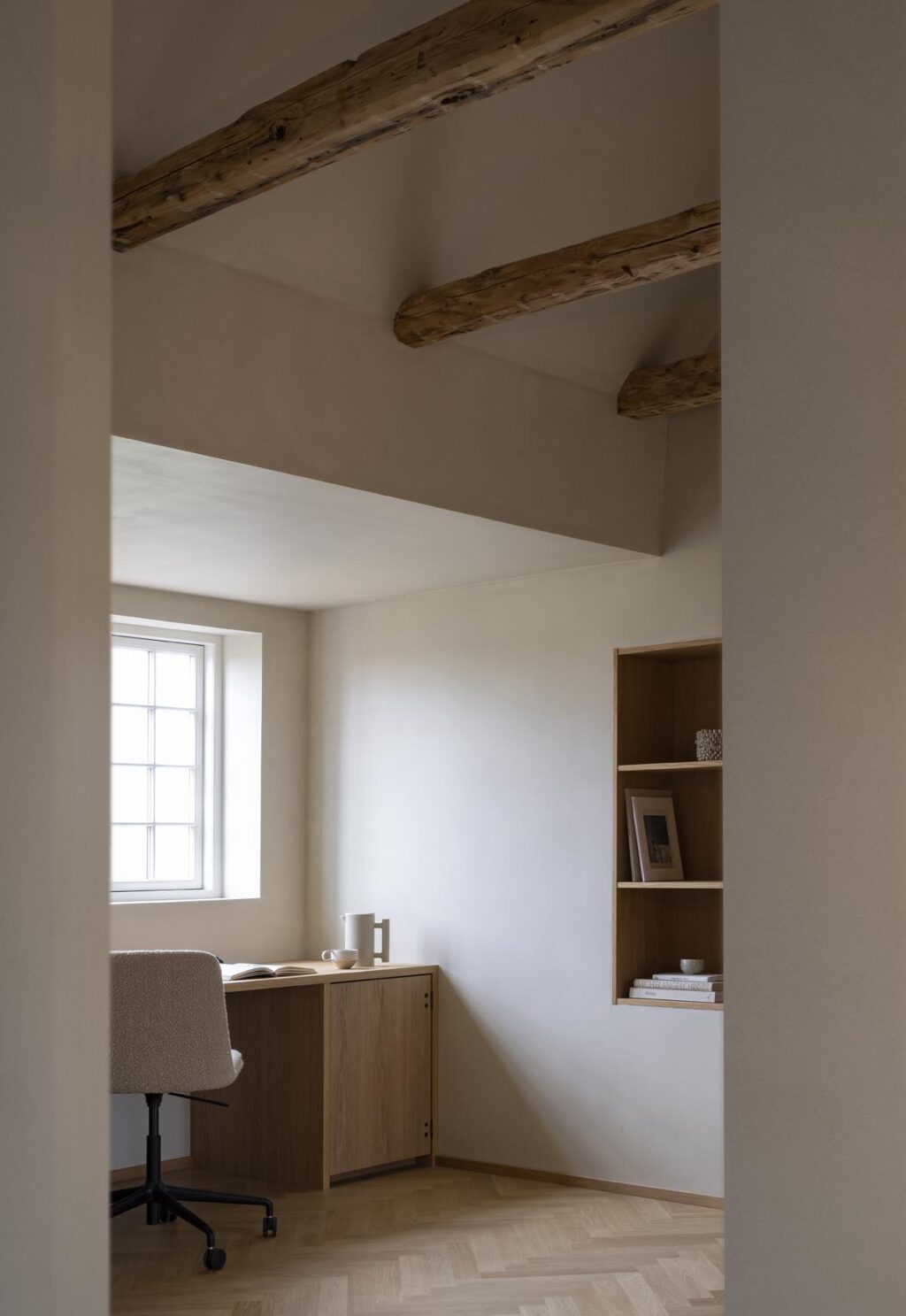

For today’s home-tour post I’m taking a peek at the latest project from the always-inspiring Norm Architects: the complete renovation of the first floor of a family house overlooking Gentofte Lake, just north of Copenhagen. The building itself dates back to 1918 and the remodelling has preserved much of its period character, while creating a calm refuge that suits contemporary needs.
The floor consists of bedrooms, a home office and a bathroom, and all have a wonderful sense of serenity. Natural materials like oak and walnut add warmth and tactility, and they stand out beautifully against textured beige walls and crisp white window and door frames. They also provide a common thread that ties the whole space together, although they’re combined in different ways to create distinctive atmospheres, with some areas being lighter and brighter while others are darker and more cosseting.
The layout of the space is particularly clever, as it’s arranged around a central axis at the top of the stairs. This creates another interconnection between the various areas and makes it possible to look all the way from the bedroom at one end to the freestanding stone plinth in the bathroom at the other. It also maximises the feeling of space – something that’s enhanced even further by the way the ceilings have been opened up to the rafters, and by the way bespoke furniture and storage solutions have been crafted to fit the exact dimensions of the house by renowned Danish cabinetmakers Kolon.

To keep the minimalist lines and avoid too many irregularities in the architecture, the chimney in the central axis has been encapsulated within a thick wall – a decision that also allowed for recessed display shelves inspired by the Japanese principle of tokonama (the exhibition of cherished objects to create a three-dimensional painting). The other side of the axis acts as the office, with a long plank-like desk that stretches from wall to wall to accommodate two people working side by side.



There’s a similar approach in the main bedroom, where a low bench has been installed along the entire length of one wall. This makes the room feel wider than it is and provides extra storage thanks to integrated drawers; it also makes a great spot to sit back with a book and gaze out of the window. Another wall holds a bank of floor-to-ceiling wardrobes and there are additional cupboards behind the bespoke oak headboard, meaning the rest of the room is left calm and clutter-free. A textured grey bedspread and Menu’s marble ‘Corbel’ wall shelves, here used as nightstands, provide striking elements of contrast amongst all the wood.


The bathroom is finished with darker materials, differentiating it from the other rooms and creating the feel of a tranquil spa. A walnut vanity unit is topped by a stunning sink in grey-brown marble, and the walls and floors are covered in dark grey ceramic tiles. Cleverly, the space is divided by a freestanding plinth covered in the same tiles, which defines the sink, toilet and shower areas without making any of them feel overly enclosed.
All images courtesy of Norm Architects
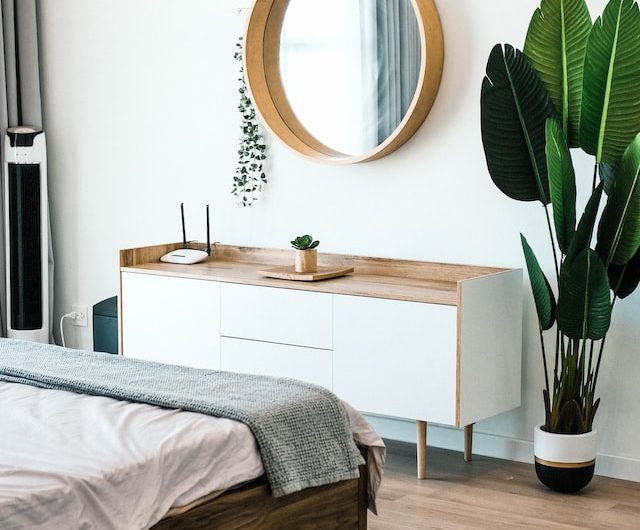 How to raise and save money when changing your home décor
How to raise and save money when changing your home décor 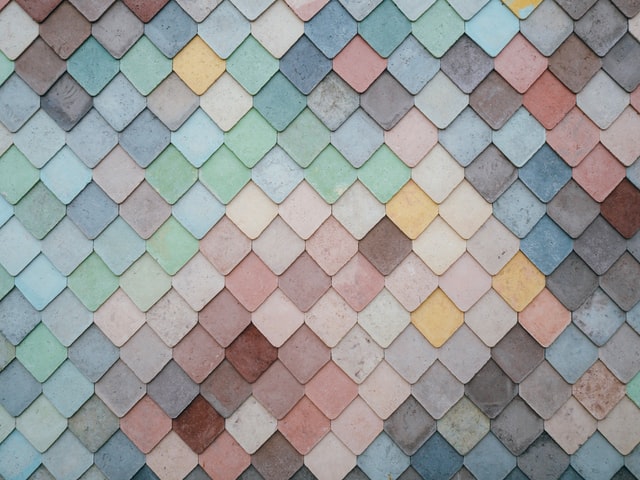 Interior Design Colour & Pattern Trends
Interior Design Colour & Pattern Trends 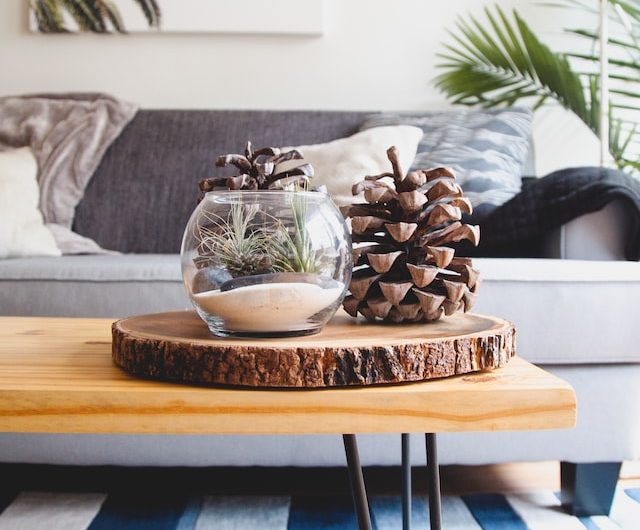 Injecting Personality into a New Build Home
Injecting Personality into a New Build Home 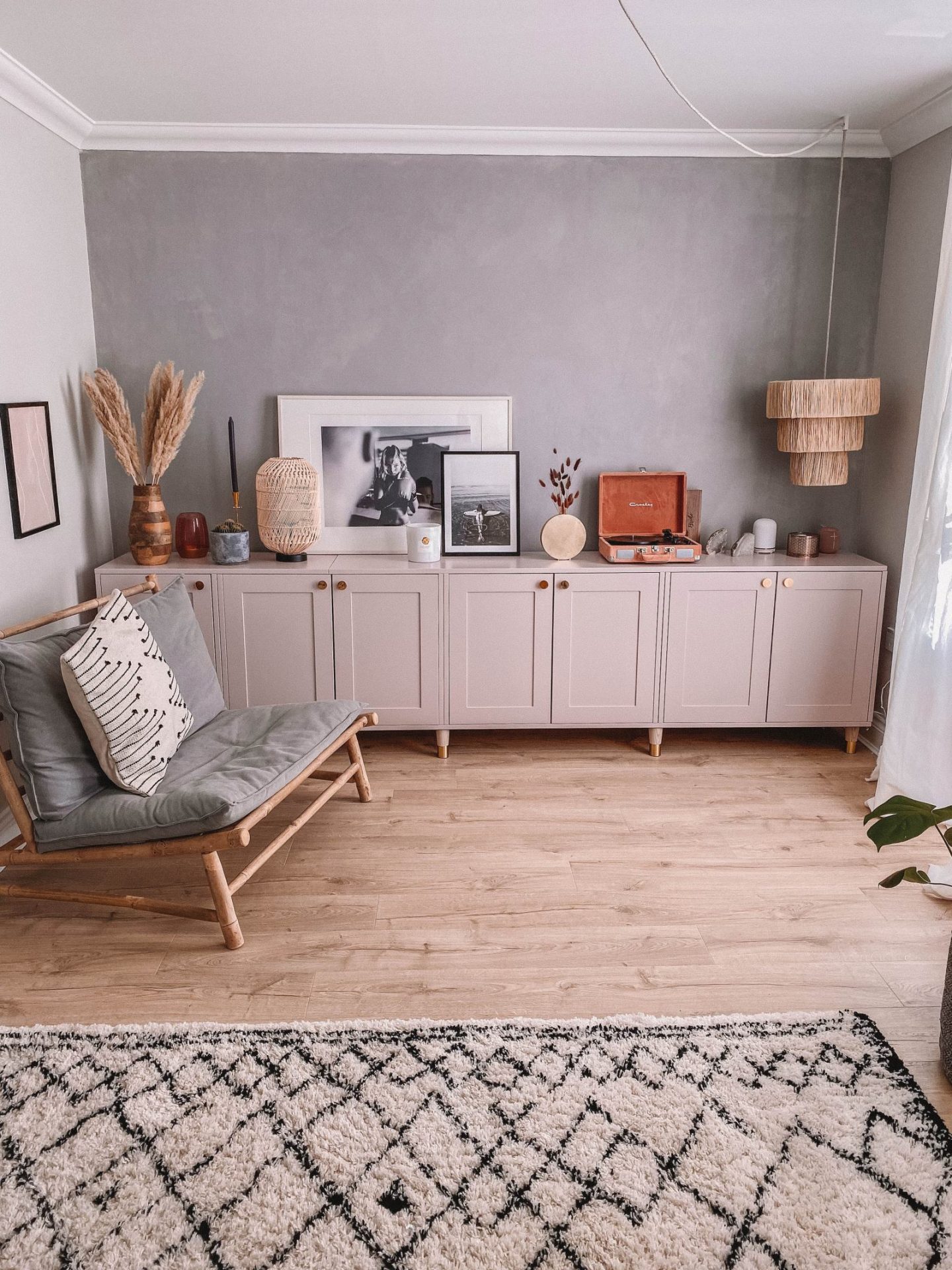 OUR DREAM LIVING ROOM MAKEOVER
OUR DREAM LIVING ROOM MAKEOVER 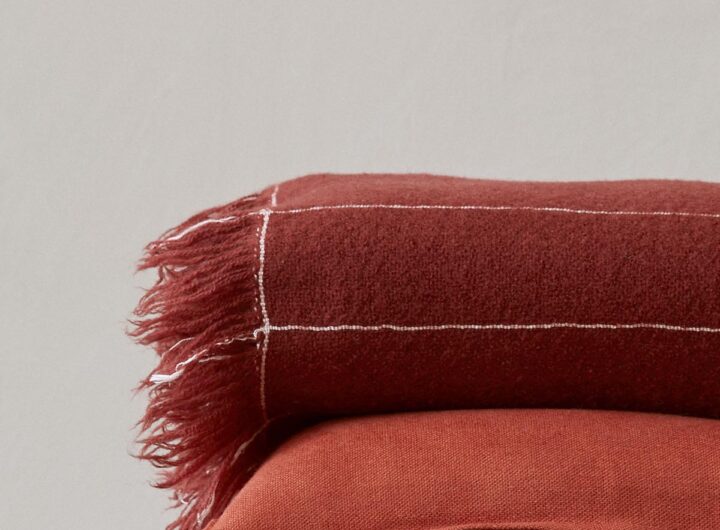 Loup & Co – Socially Conscious 100% Cashmere Throw
Loup & Co – Socially Conscious 100% Cashmere Throw 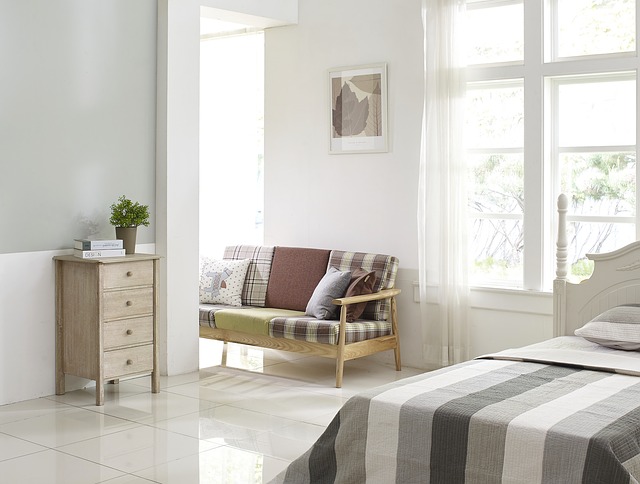 Why You Need a Clutter-free Home
Why You Need a Clutter-free Home  Why exercise doesn’t have to mean pain
Why exercise doesn’t have to mean pain  5 Tips on How to Train Your Brain
5 Tips on How to Train Your Brain  Is Your Posture Making You Ill?
Is Your Posture Making You Ill?